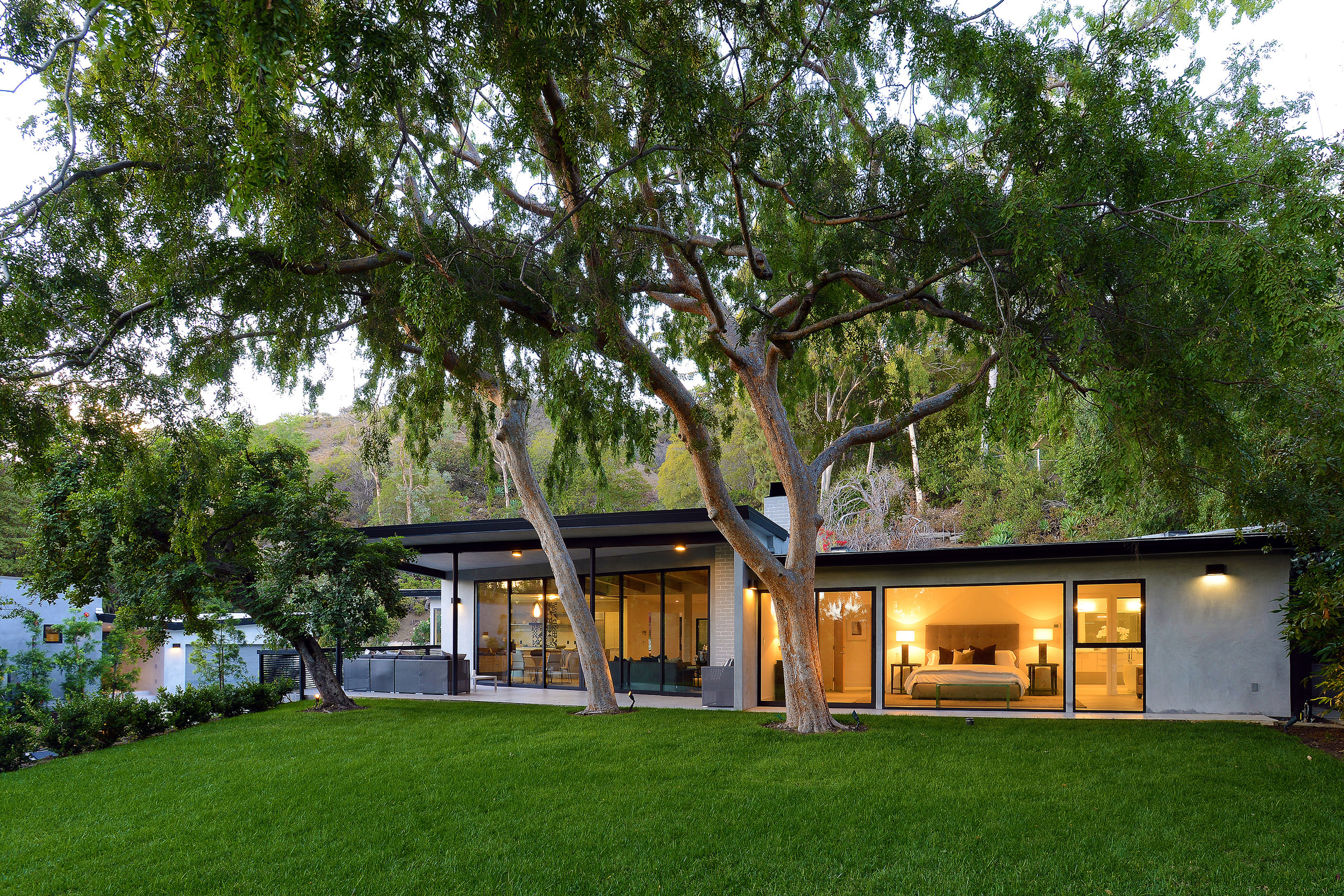Woodrow Wilson Residence
Addition and remodel of single family hillside residence, with new guest house / Hollywood Hills
Located in a secluded section of the Hollywood Hills, the double lot offered both remarkable opportunities and difficult challenges for the developer that purchased this property. The original house was separated from the pool and garden on the second lot by an asphalt driveway and parkway, and an oddly located four-car carport. The siting of the addition, the new guest house and garage structure, along with minimal grading resulted in a carefully choreographed sequence of spaces, alternating interior and exterior uses and views.
The existing 1948 residence was a pure expression of Southern California post-war modern architecture, albeit compromised by subsequent alterations in the 70s and 80s. The post-and-beam structural system, however, allowed for easy reconfiguration and fluidity in the reimagined spaces. Finishes were textured, but kept monochromatic, allowing the lush natural landscapes to remain the focus
- - - - - - - - - - - - - - -
PROJECT DATA:
Bldg Area: 4,200 SqFt
Lot Size: 33,000 SqFt
TEAM:
Structural Engineer: David H. Lau & Associates
Geotechnical, Soil Engineer: Stratum Geotechnical
Photography: Paul Barnaby













