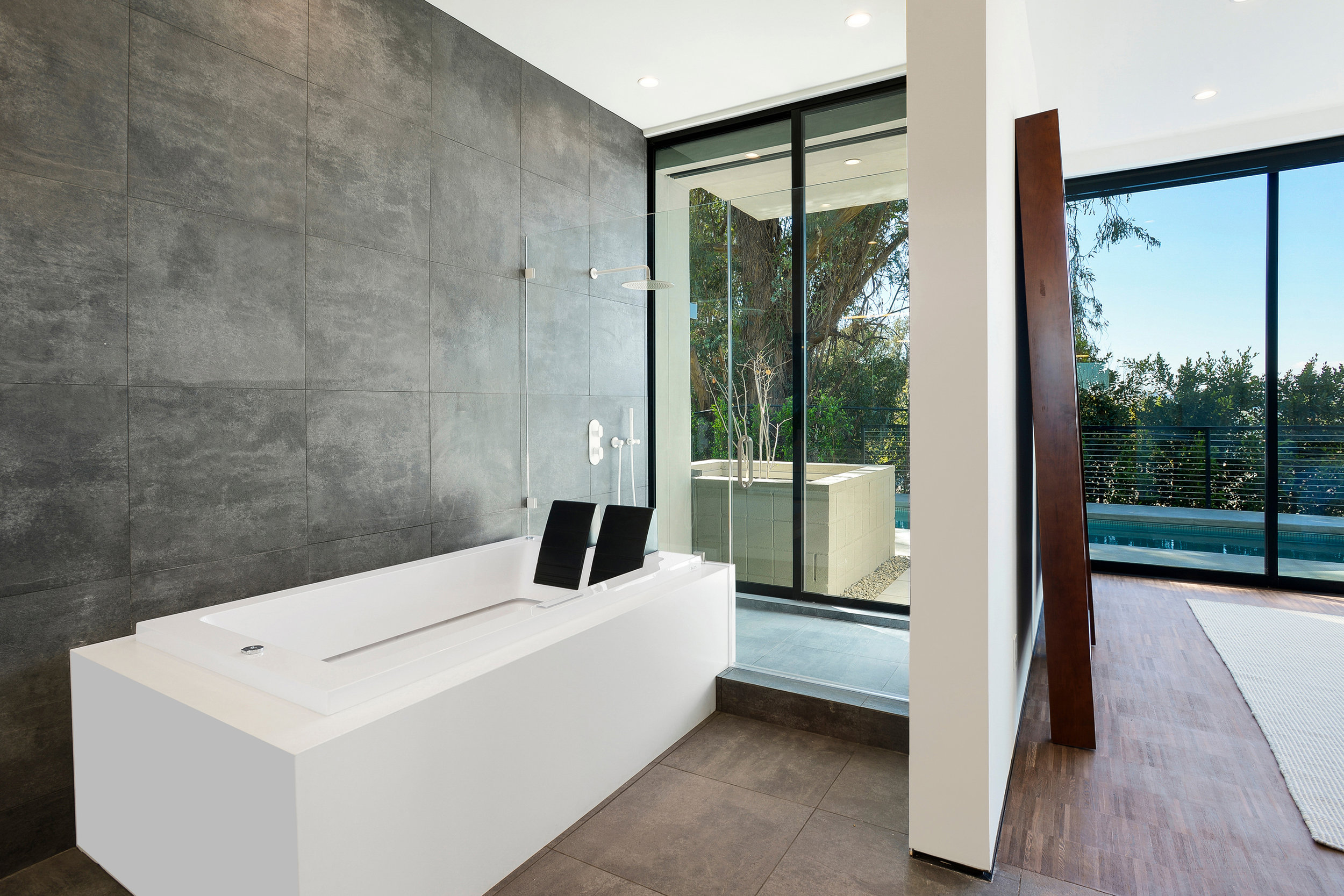Briar Knoll Residence
New multi-story single family residence / hollywood hills
The new residence was built on a narrow vacant lot, just off of Mulholland Dr, on a narrow sloped cul-de-sac street. The challenging topography determined the major site planning decision: the two story proposal establishes a low floor plate elevation by placing vehicular access at the lowest elevation of the lot. The floor plate is maintained constant as the street slopes up, resulting in a low profile elevation visible from the street. In order to minimize grading, the building is placed towards the shallowest slope and away from the steep slopes on the northern edge.
The architecture articulates the stepped back massing by placing ample outdoor decks and lightening up the massing of the required parking with a carport open to one side. The geometries are simple but articulated to create plays of light, shade, and transparencies. The elegant design solution provides maximum privacy on the street side, and generous openings downslope.
- - - - - - - - - - - - - - -
PROJECT DATA:
Bldg Area: 2,710 SqFt
Lot Size: 8,732 SqFt
TEAM:
Structural Engineer: David H. Lau & Associates
Surveyor: Becker & Miyamoto Land Surveyors
Geotechnical, Soil Engineer: Stratum Geotechnical
Mechanical Engineer: Solargy Inc.
Landscape Architect: Nava Studio + Design
Civil Engineer: Joe Engineering















