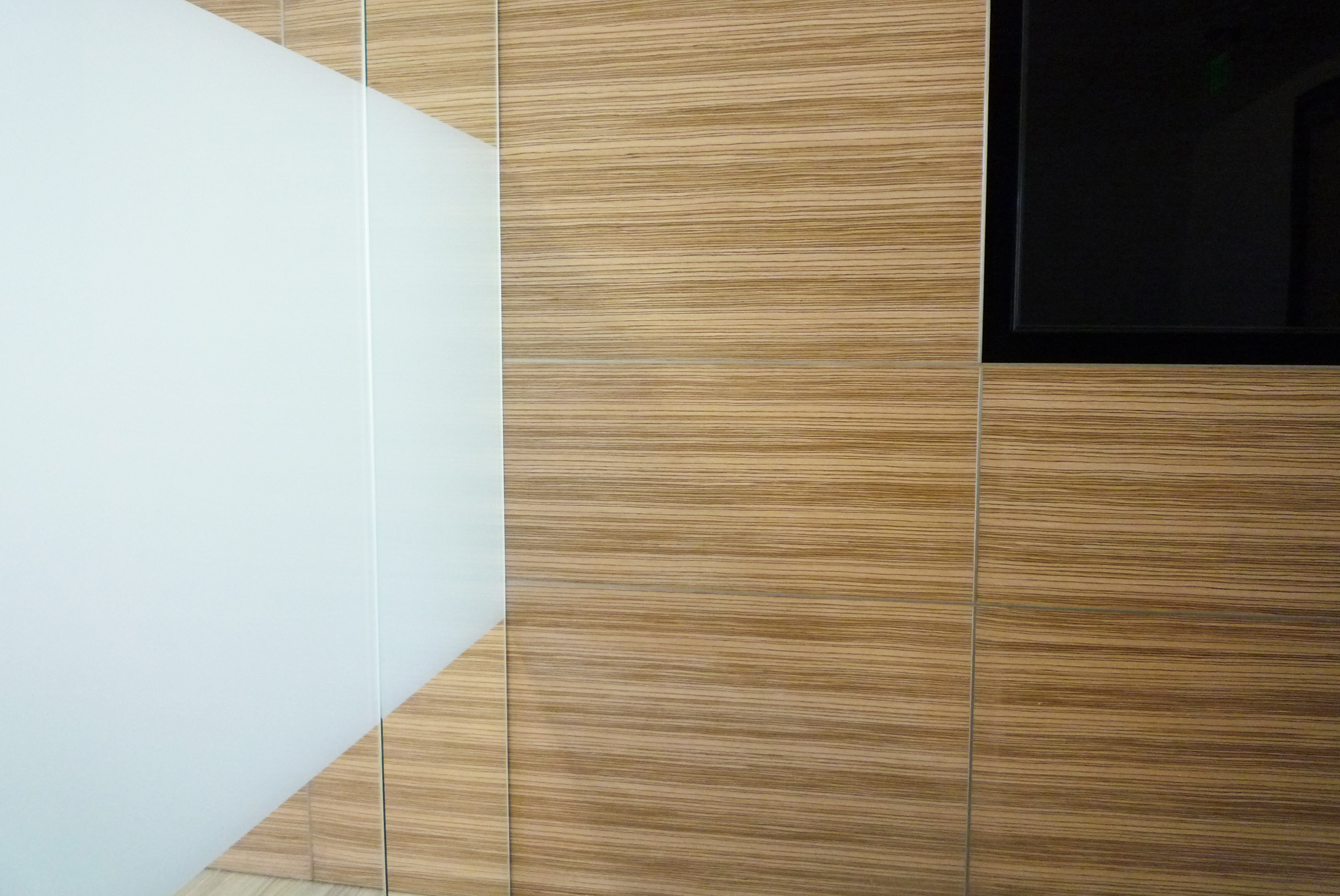Brentwood Dental
BOUTIQUE PEDIATRIC DENTAL OFFICE / BRENTWOOD
The design process for this tenant improvement project started by accompanying the doctor as he was considering various vacant office spaces. The conversations during those early visits became a foundation for establishing needs and developing an overall strategy for his evolving practice. The foremost concern was the ability to preserve the view and bring light throughout all public spaces of the north facing office, while retaining visual separation. The various tasks were distilled, and paths of patients, receptionists and assistants were analyzed in order to achieve maximum fluidity and functionality. The highly customized and multi-functional reception desk functions as the fulcrum around which all other spaces are organized. A palette of simple materials was coupled with accent textures and colors to establish visual connections and graphic composition. The resulting space balances light and privacy, openness and dynamisms.
- - - - - - - - - - - - - - -
PROJECT DATA:
Bldg Area: 1,340 SqFt
TEAM:
General Contractor: Quatron Co. Inc.










