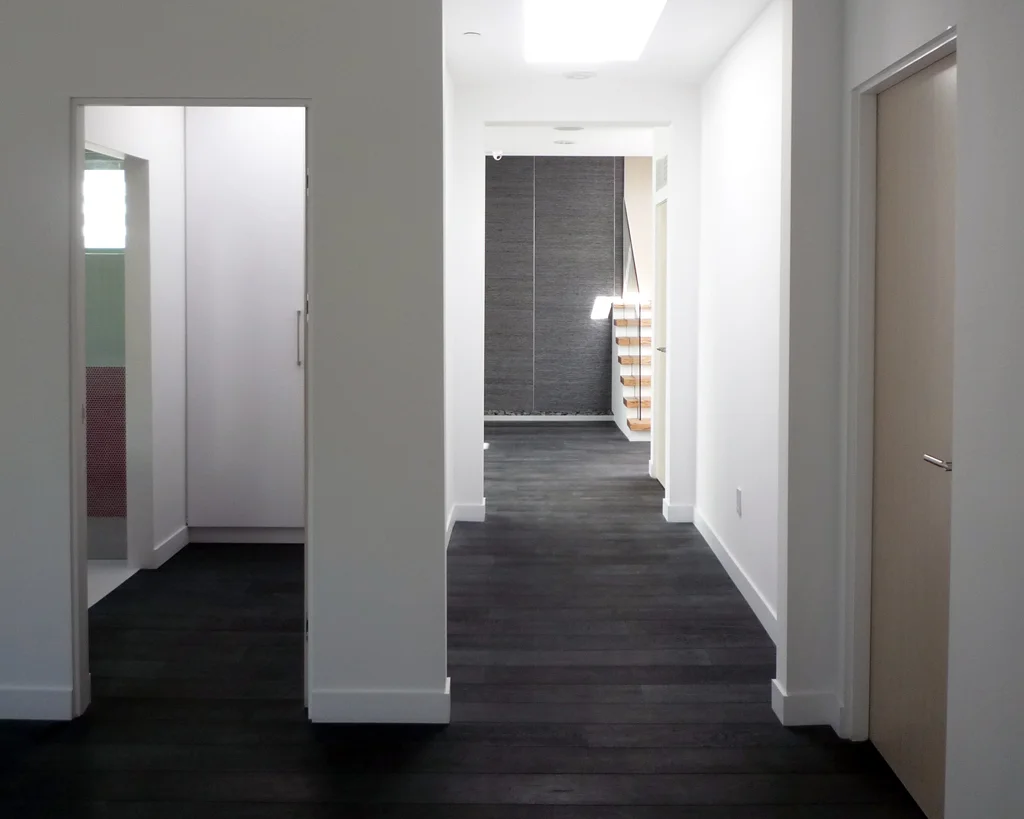Benedict Canyon Residence
New construction of a hillside single-family residence, with detached pool structure / Beverly Hills
Located on a lot overlooking Benedict Canyon, the design strategy for the residence stemmed from a formal exploration of two site conditions: the Cul-de-Sac and the Hillside. The proposal develops a scheme shielded from the street (close) and projecting towards the hillside (open). The progression from the underground to the top floors is marked by openings, each establishing a distinct relationship to the outdoors; elements and materials “slipping” past each other accentuate the sense of projection towards the canyon beyond.
This project was conducted as a joint venture with a construction manager and delivered to the client as design + build; the design process, particularly as it related to details and interiors, continued throughout construction
- - - - - - - - - - - - - - -
PROJECT DATA:
Bldg Area: 9,026 SqFt
Lot Size: 13,460 SqFt
TEAM:
Structural Engineer: David H. Lau & Associates
Geotechnical, Soil Engineer: Stratum Geotechnical
Civil Engineer: Axial Engineering
Landscape: Garden by Design













